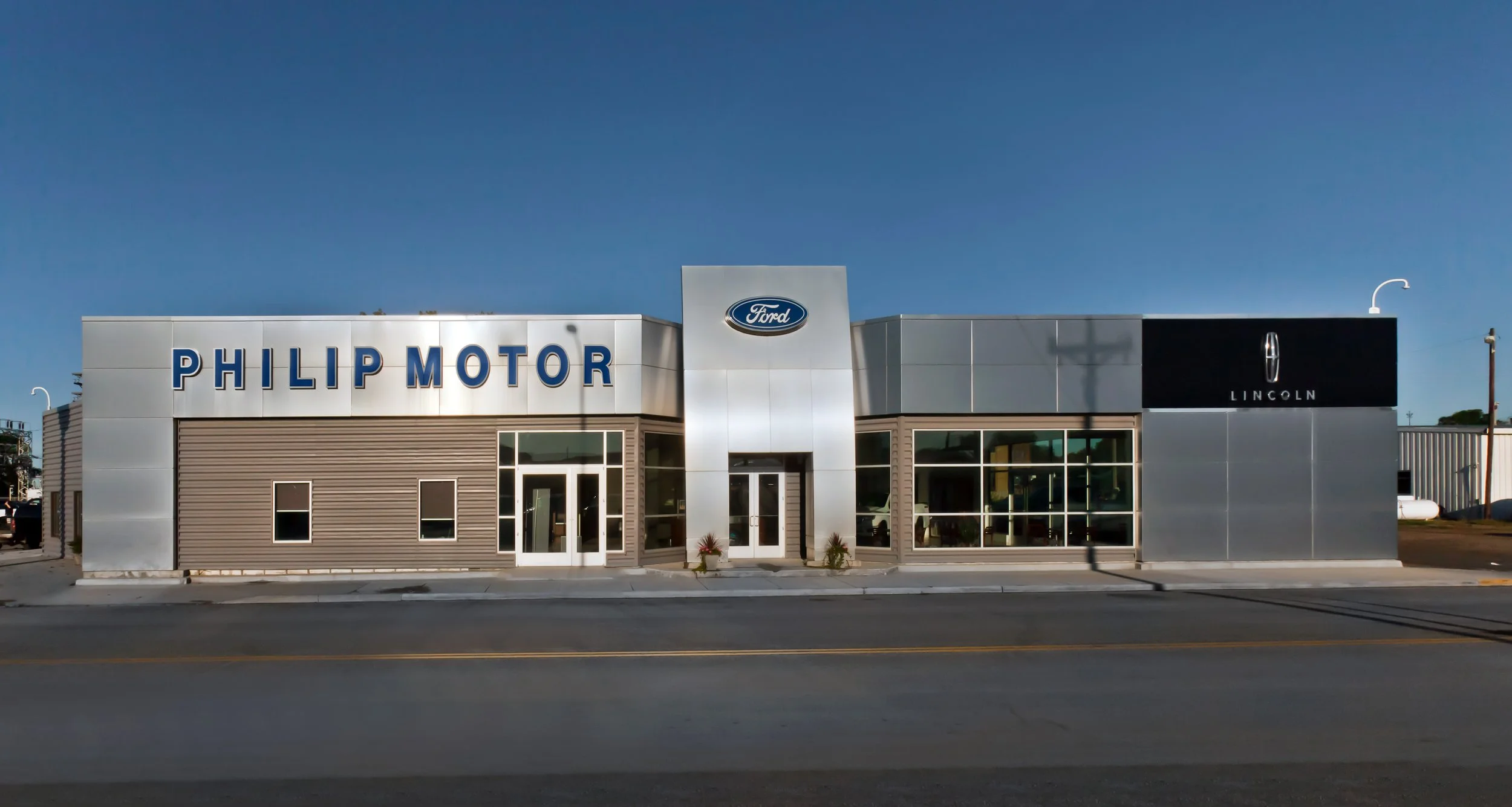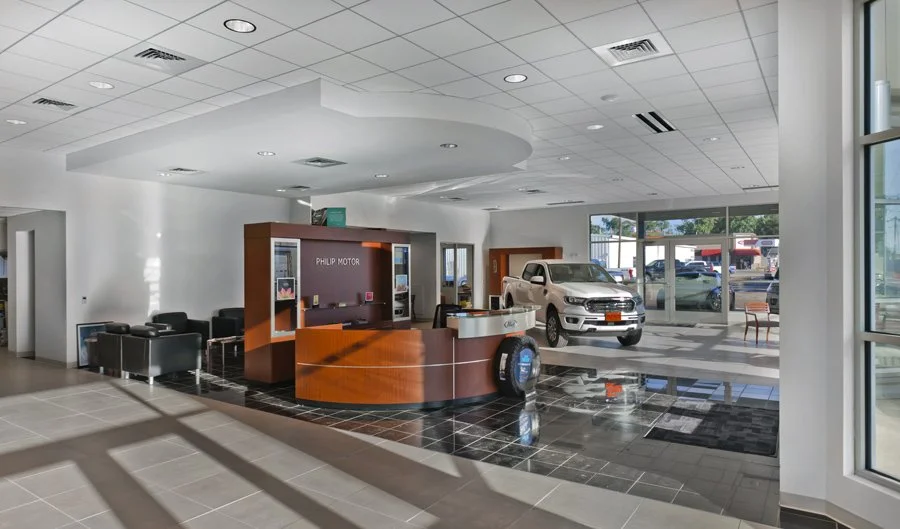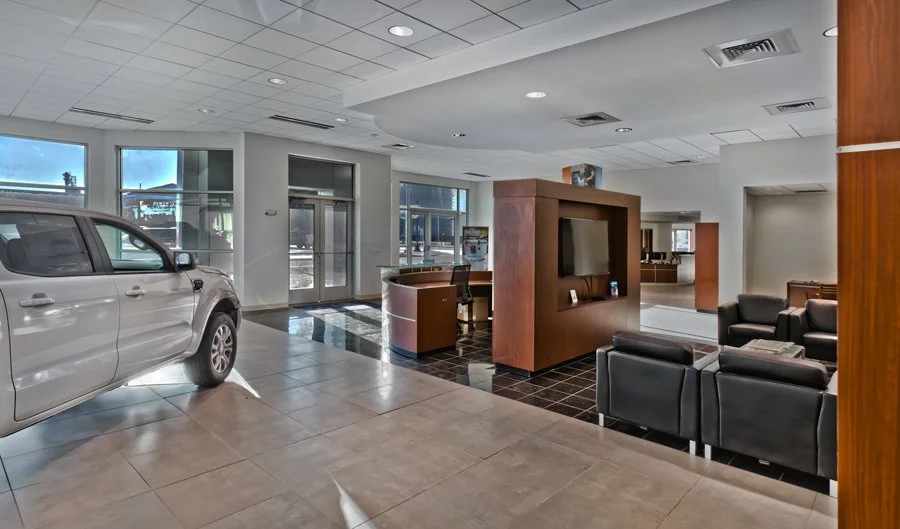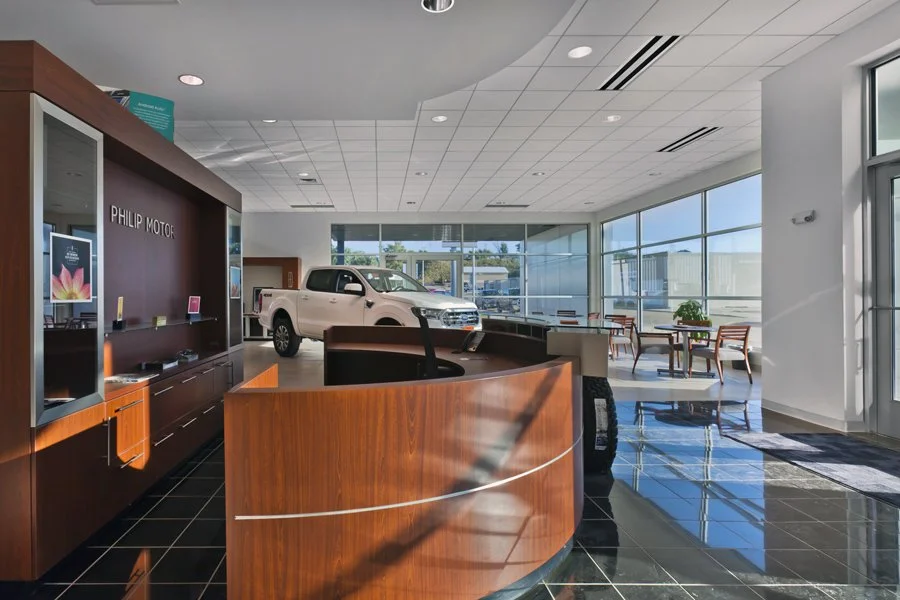
Philip Motor
Philip, South Dakota
Project Area (ADDITION / RENOVATION)
2,000 sf addition, 5,000 sf renovation
Owner
Philip Motor
As a result of these facility upgrades, the vehicle sales volume is expected to increase by an estimated 25%.
In 2013, Chamberlin Architects worked closely with both the Owner and the Ford Land architect during the preliminary design phase in order to meet both Ford’s Trustmark Design Standards and the Owner’s needs. Philip Motor opted for a 2,000 sf addition, with renovation of the existing 5,000 sf sales/administration area, and minor remodel of the 10,000 sf service bays.
The addition contains a new showroom for both Ford and Lincoln vehicles, new sales offices, a Finance & Insurance office, a reception counter, a customer lounge, and a customer business center. The renovation includes new parts, service, and administrative areas. A service drive-through lane and exterior, covered new-car-delivery area were also added to the design.
The exterior materials are a combination of two types of metal panels and new aluminum storefront framing. The interior’s contemporary finishes and furniture, which are required per franchise standards, would be considered upscale for the building’s location.
Back to Commercial





