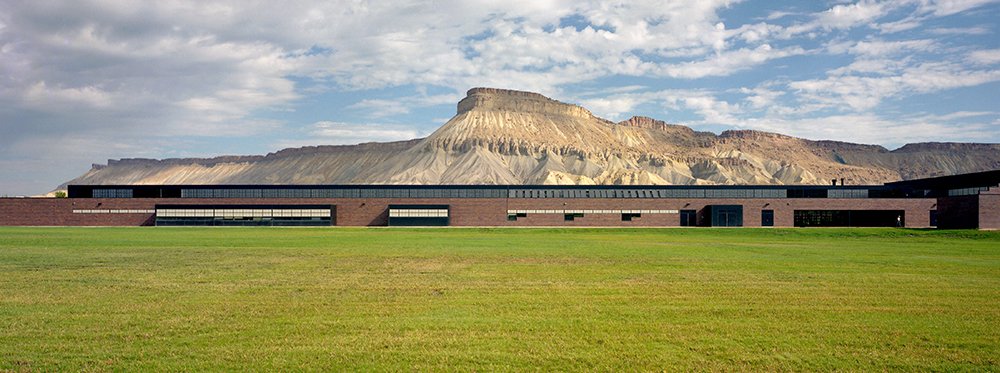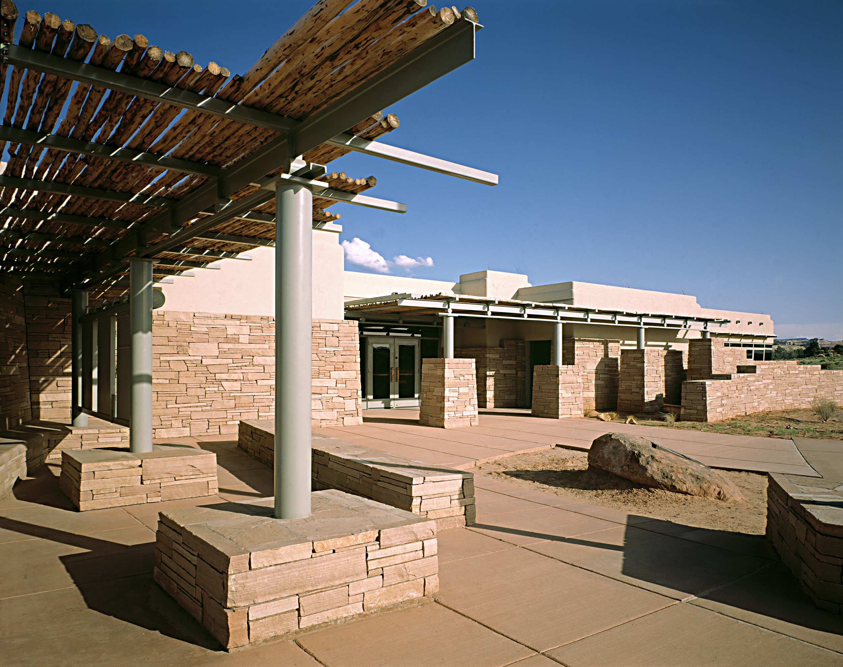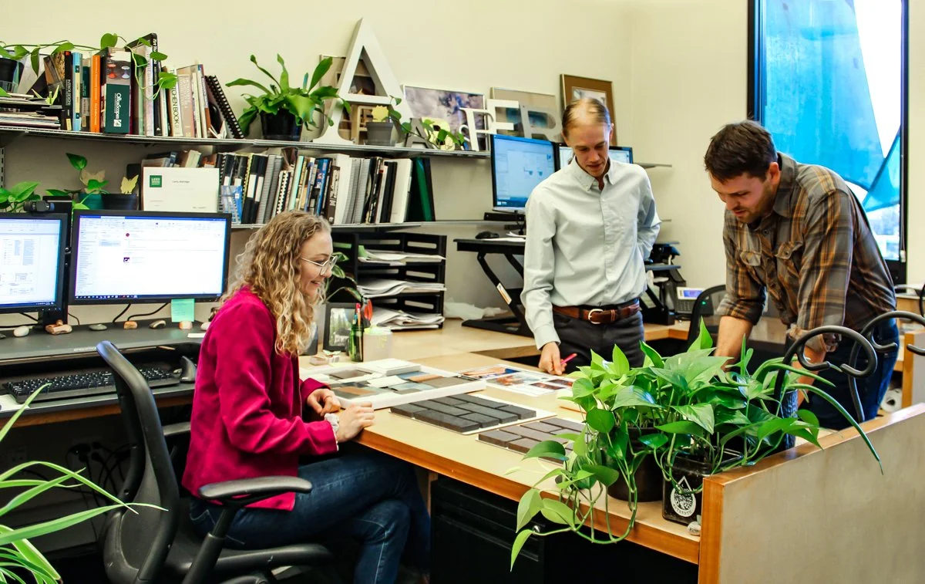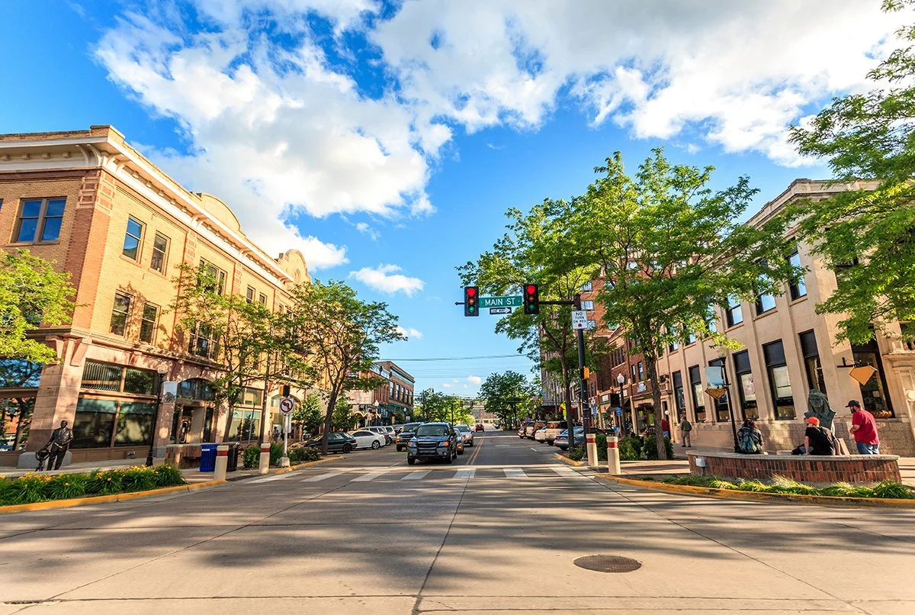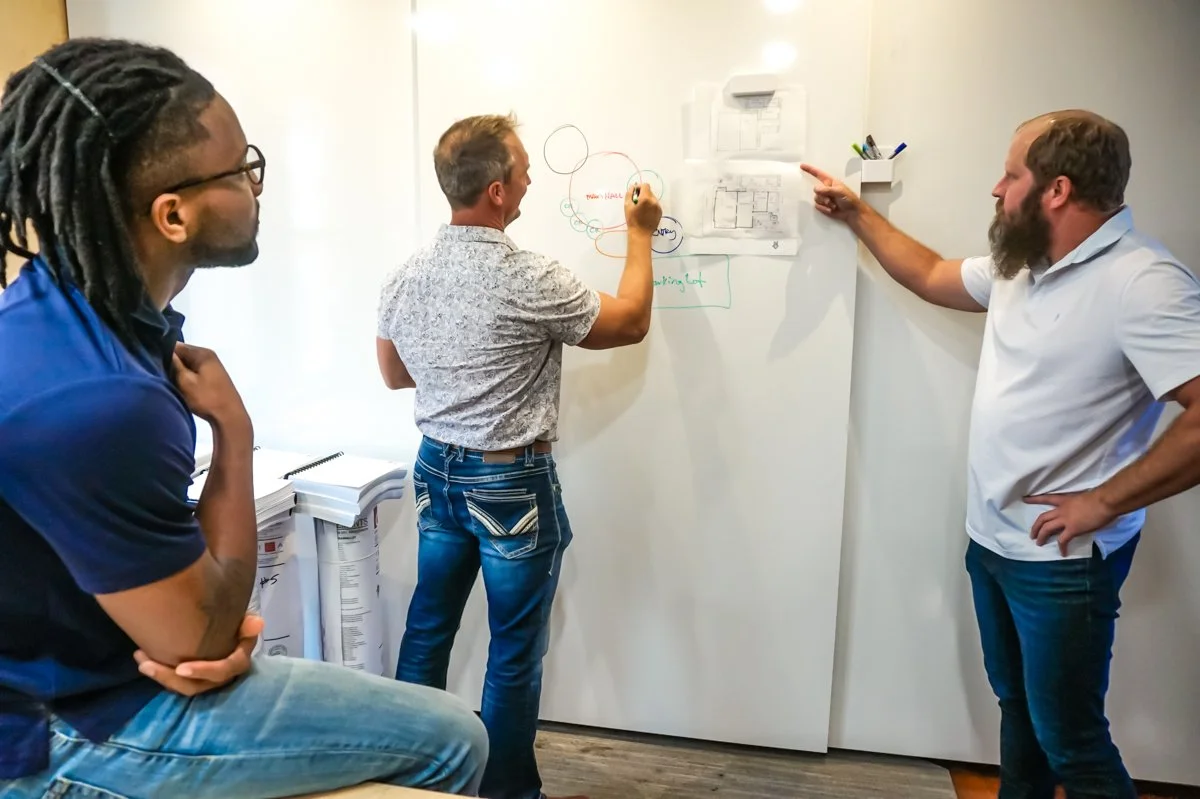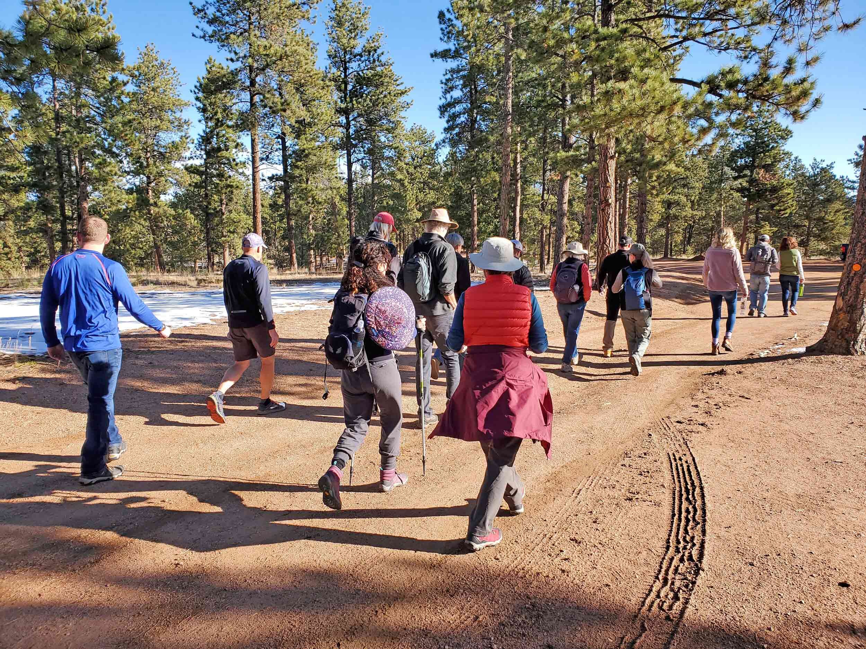

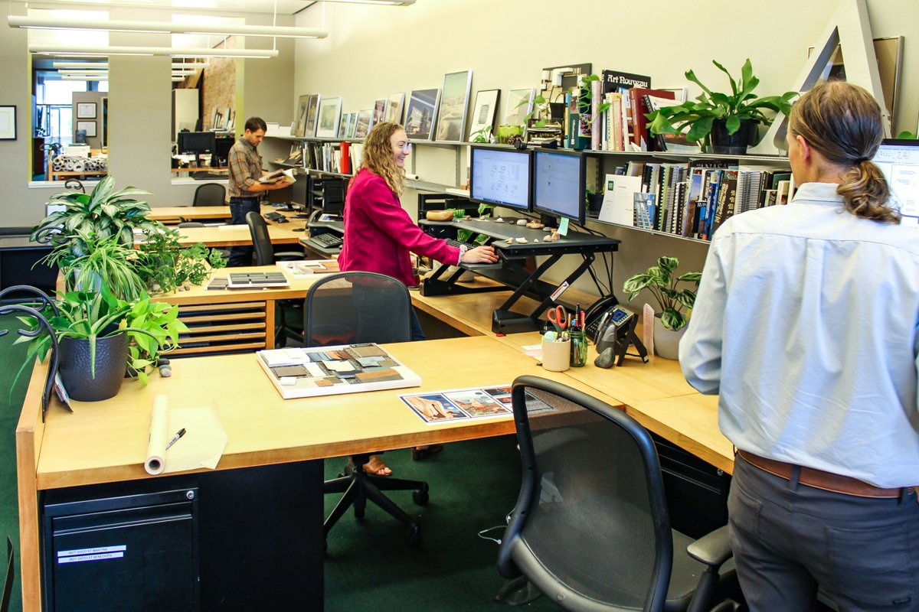
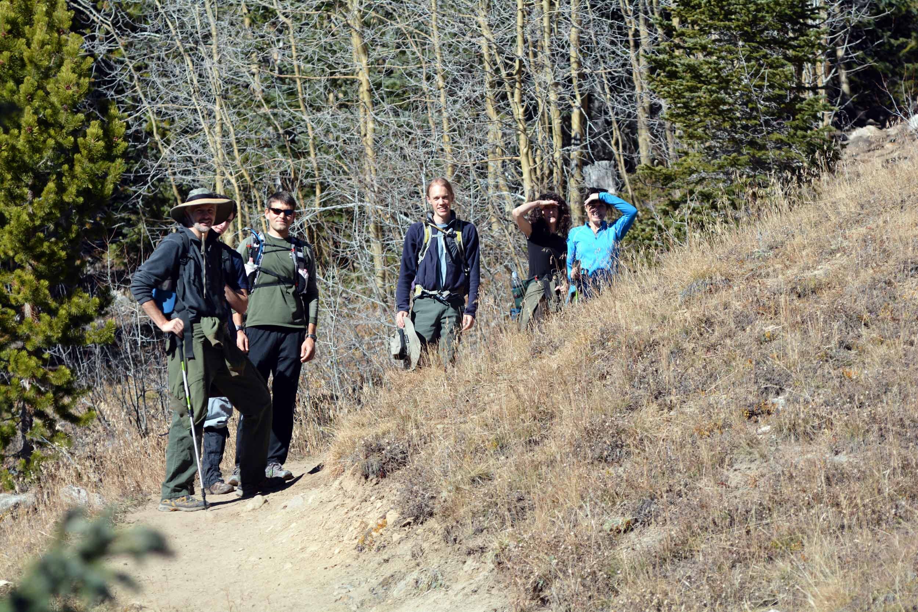
About Chamberlin
We are an employee-owned firm with a focused, studio culture devoted to finding creative ways to achieve a project’s objectives. Chamberlin Architects delivers design excellence and professional service typically associated with firms in larger urban areas. Our principals remain fully involved with a project from concept through construction.
History
One Iconic Architect
Our award winning designs may seem like they have always been a part of the local landscape.
Chamberlin Architects traces its’ beginnings to one iconic architect. As a young architecture student at Cal Poly, Ed Chamberlin developed a passion for Opens Space Planning that led him to visit the community at the forefront of OPS: Boulder CO. Passing through Grand Junction, Chamberlin was impressed by its similarities to San Luis Obispo.
Ed Packed up his Skis
In 197?, apon graduating from Cal Poly, Chamberlin packed up his skis and moved to Boulder. His first job was a remodel of a living room for someone he met on a chairlift in Vail.
Chamberlin soon found himself in Grand Junction Colorado drafting for Bob Vandeusen, whom he had met during an earlier visit. He later worked in Denver and partnered in another firm before starting Chamberlin Architects in 1778. Initially, Chamberlin and his two partners, began designing homes.
Early Projects
Their first non-residential project was a turning point. Grand Junction Art Center, is still an important part of the cultural landscape in Grand Junction.
Soon Chamberlin Architects teamed with a larger firm for the Mt. Garfield Middle School, and GJ Mail Handling Annex. The successful experience of designing a government building postured them for future government work. It sparked a legacy of working for the National Park Service and other government agencies.
The spark quickly became a blaze. The procurement of the Multi Year Canyonlands National Park project was a pivotal endeavor that established Chamberlin Architects as a prominent firm.
Grand Junction Art Center was built in …
Mount Garfield Middle School was built in….
Mount Garfield Middle School was built in….
A Monumental Contribution
Canyonlands National Park, included the design of 22 building including a visitors’ center, entrance station, office building, housing, and other facilities for this prominent National Park in Utah.
Influenced by the park's landscape of stratified rock forms and erosional themes, Cayonlands National Park was meticulously planned and implemented to aesthetically harmonize with surroundings while honoring the National Park legacy.
A Pivotal Decision
A pivotal decision to purchase and remodel a building along Grand Junction’s historical Main Street during a regional depression gave Chamberlin Architects a foothold during a turbulent time. At the time of the purchase, 60% of the buildings on Main Street were boarded up.
Chamberlin Architects’ transformation of this condemned building into it’s company headquarters not only established the ethos of sustainability and community, it allowed Chamberlin Architects to transform itself into the largest architecture firm in the GJ area.
Circa 2007
Architect Brad Burns, a South Dakota Native, established the Rapid City branch in the historic downtown area of Rapid City.
Recently renovated, the Rapid City office within a historic building, boasts a creative modern flare. Situated east of the Mount Rushmore Road and St. Joseph Street intersection, the Chamberlin Architect offices are part of the active and revitalized downtown business center.
The Rapid City office gets frequent requests for designs that mirror one of its most recognizable projects, The Deadwood Welcome Center.
Regional Icon
The Deadwood Welcome Center, well known in the region, is an example of design that successfully incorporates the character of the surrounding region.
The architectural style was inspired by the white lap-siding, gabled roofs, and bracketed eaves of historic railroad buildings that once stood on this site.
Other buildings sparked by the tourist attracting historical and culturally rich area of South Dakota area include multiple hotels, casinos, historical structures, hospitals, and fire stations.
Ethos
In Harmony with Surroundings
In one word, harmony captures the ethos of our firm from personal interactions to our design philosophy.
At Chamberlin we value structures that are in harmony with their surroundings. A well-coordinated, beautiful, and appropriate addition to the built environment requires steadfast vision and perseverance. Our high expectations for thoughtful and resonant buildings combined with our specialized knowledge to address unique challenges helps us harmonize despite our diverse backgrounds. Our common goals:
Stay true to a Design Vision
Treat historic structures with care.
Encourage Critical Dialogue
Visionary and practical problem-solving process.
Clear and buildable documents.
Design for high performance using what nature provides.
Natural Resources
Not only are we passionate about harmony in the designs we create, but we are also Focused on efficient use of natural resources.
The successes we have had and the resulting often impressive structures that we are proud to include in our portfolio have never come at the expense of the humans that live in them. Our professional and personal relationships are what define the character of our firm and are the catalyst to the many repeat clients we boast. Over 70% of our clients have worked with us before.
Hubs of Creativity
For an architecture firm, office space is more than just a place to work, it broadcasts the ethos of the creators that design and use them.
Both of our branches preexisted as stately historic buildings in need of update and were intentionally transformed into thriving hubs of creativity and design.
Grand Junction Office Space: A Labor of Love
Built in… by the time Ed purchased it in 1979, The historic Main Street building in which our office is located had been condemned. A delicate renovation was undertaken to add functionality while supporting the character and historical elements of the building.
Having become a seminal part of our firm, the efforts to rehabilitate the historic main street building was a labor of love that ensured not only an inspiring studio culture but also the longevity of the revitalizing area.
Visitors to our Grand Junction downtown open studio are immediately drawn to our rustic brick walls, artfully designed custom desk configurations, and refreshing open layout. An architype of future projects, skylights were uncovered, and walls removed bringing life and functionality. Later we added office space, a back deck, and a rooftop photovoltaic array.
Modern Flare: Rapid City Office
Our Rapid City office shares in the charm of a historic building with a recently renovated office space that boasts a creative modern flare. The office is in the historic downtown area of Rapid City. Situated east of the Mount Rushmore Road and St. Joseph Street intersection, the Chamberlin Architect offices are part of the active and revitalized downtown business center.
The building was constructed in 1918 by the Black Hills Utility Company with the first-floor housing the utility company offices and show room and the interiors were remodeled by Chamberlin Architects in 2007. The melding of historical and modern styles is an aesthetic treat.
A welcoming set of hard wood stairs leads visitors to a second-floor office with honeycomb patterned flooring delightfully transitioning into original oak floors.
During the remodel in 2007, the addition of a multi-use conference room allow staff the flexibility of having a large work area that can support client meetings, houses a growing resource library and provides a collaborative area for designers to work together on various design concepts.
The space has the character of a historic building with deep trim, transom-capped doors and wood floors while supporting the modern amenities of a contemporary open plan office. Offices open to one another and the to the public corridor creating a collaborative atmosphere that supports staff interaction.
Community
Planting Roots in Our Communities.
With offices in Grand Junction Colorado and Rapid City South Dakota, we have found communities that allow us to live the lifestyles we want in locations offering versatile professional opportunities.
Both communities are highly sought-after areas with convenient downtown locations close to numerous options for shopping, culture and food.
-
Outdoor Adventure | Vibrant Downtown | Tourist Mecca
Spend just a day with us and you'll hear about our favorite nearby coffee shops, bistros and brewery's, all within close walking distance. Not surprisingly, the Feisty Pint, a block a half away, was featured on Diners, Drive-Ins and Dives and you can find yourself in the Trail Life Brewery for a Patagonia sandwich, by simply stepping out the front door and crossing the street. A journey of less than 100 steps. This area is so well liked, an energetic Friday after work crowd comes in to enjoy the night life of this vibrant neighborhood.
A fitting bookend to the weekend, Monday mornings are often used to share details of the trail rides, ski runs, hikes, rock climbing, paddle boarding and other weekend adventures before jumping into the company wide team meeting to discuss current and future projects in a casual setting.
-
The inspiring landscape and growing communities that make up the Black Hills are a fitting home for an architecture firm. A well-known destination means visitors and residents have a plethora of options for entertainment and culture all year round.
D: 4 In the last 20 years, Rapid City has grown into the Capstone of Western South Dakota. It's easy to spend the day on the mountain trails or discover the history of the Black Hills. An ever-growing list of performing arts, farmers markets, family events and extensive city parks make Rapid City a perfect place for families young and old.
Team
<p id="team">This is where the link will jump to</p>
Sweet Spot
Chamberlin Architects has found the sweet spot for sharing information, fostering creativity, and generating collaborative interaction.
Our open casual atmosphere supports sharing of information and allows for individual growth. It is this collaboration that results in an even stronger team and more cohesive projects.
Weekly all-team meetings provide the opportunity to talk about current projects, progress, concerns, or questions. During meetings suggestions and comments from any team member is welcomed.
Our principles have a policy of approachability and camaraderie. Questions are welcome.
An environment conducive to creativity and the exploration of ideas as been intentionally fostered. Learning opportunities don't pass by without being shared with the team. We can draw upon the staff’s wide variety of experience and areas of expertise to cross-check concepts and test ideas.
Face to face project meetings take place spontaneously or are scheduled within our conference rooms. Each person has access to a companywide calendar. We use teams, zoom, and email to communicate and arrange virtual meetings when preferred. Easily accessible central locations allow for consultants, suppliers, extended team members, family and friends to drop in easily.








