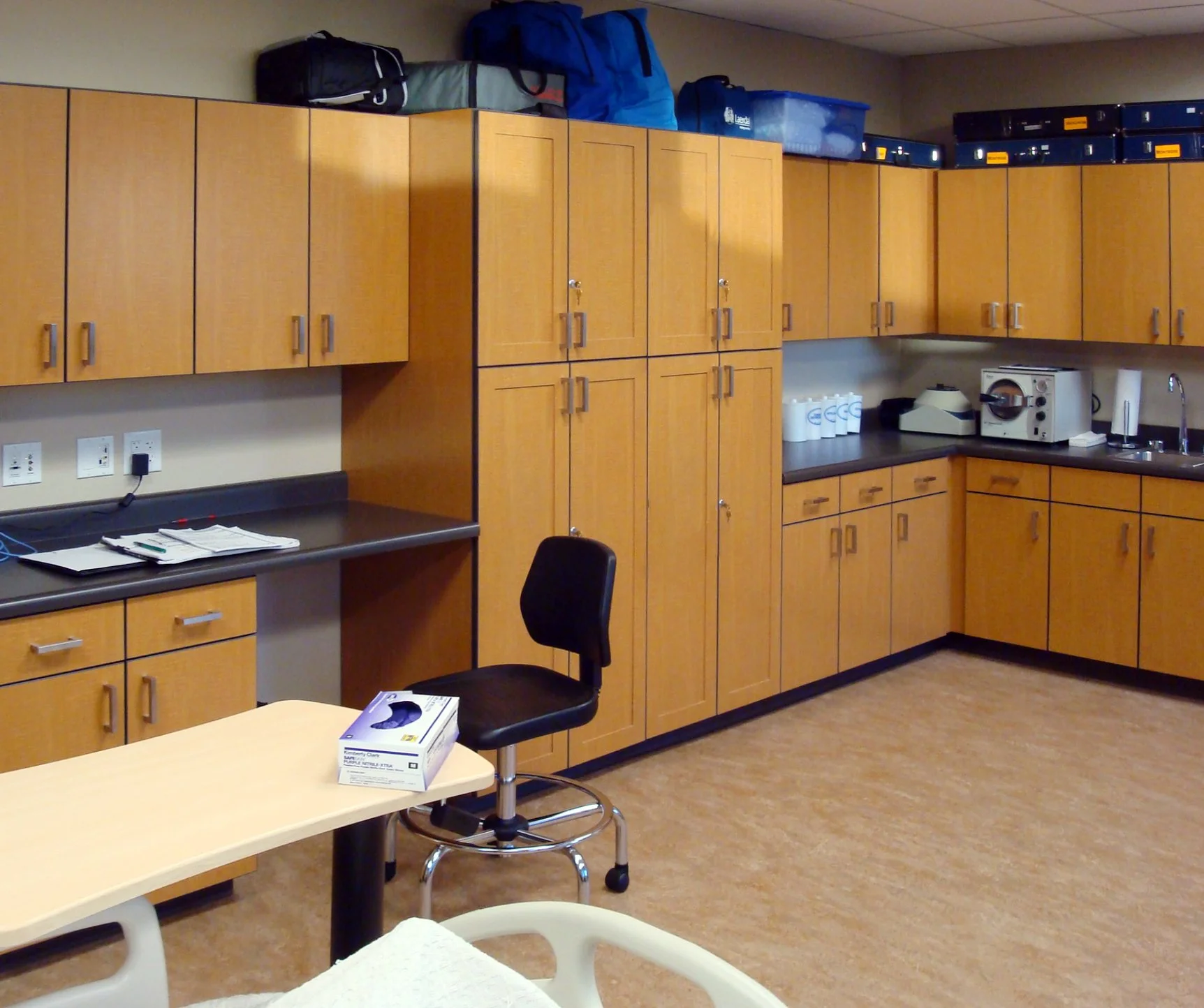
Montrose Campus - Colorado Mesa University
Montrose, Colorado
REMODEL Area
11,000 sf
Owner
Colorado Mesa University
Through more efficient use of space, classroom area has expanded allowing enrollment capacity to double. The main additions include specialized laboratory spaces, a computer lab, a meeting room, and areas for group and private study.
The Montrose campus of CMU resides in one building, an elementary school built in 1935. The existing building had not been materially changed since many of the students attended elementary school in the very same space. Chamberlin Architects designed a complete renovation that transformed this dated facility into a state-of-the-art higher education learning center. Through more efficient use of space, classroom area has expanded allowing enrollment capacity to double. The main additions include specialized laboratory spaces, a computer lab, a meeting room, and areas for group and private study. There is also new lab equipment and furniture.
To provide the change desired, the corridors were reconfigured with new ceilings, and lighting was augmented by opening up to and borrowing light from the main stairwell. The lockers were removed, and the additional space was captured for small group study and project display areas. A series of insets were designed to work with the existing construction which created spaces for artwork, info monitors, and seating. The main stair received bold colors with a floating ceiling plane and new hanging pendant lighting that accents the vertical nature of the space.
The classroom spaces range from traditional lectures to biology and nursing labs all with audio-visual capability to match the main campus classrooms. Integration of the technology within the existing spaces required careful planning and coordination between the Owner-provided audio/visual systems and the contractor-provided rough-in. An acoustical ceiling was inserted 36 inches below the existing ceiling and held 48 inches off the exterior wall. This allowed the concealment of the mechanical, electrical, and audio/visual equipment above the ceiling. New high-efficiency lighting allows both occupancy and exterior light sensing which provides daylight harvesting and energy savings.
Now this historic structure has a new role in the community. It is no longer preparing students for grade school studies but providing the classroom space for college level students pursuing their first or second degree in Montrose.
Back to
Higher Education | Sustainable Design



