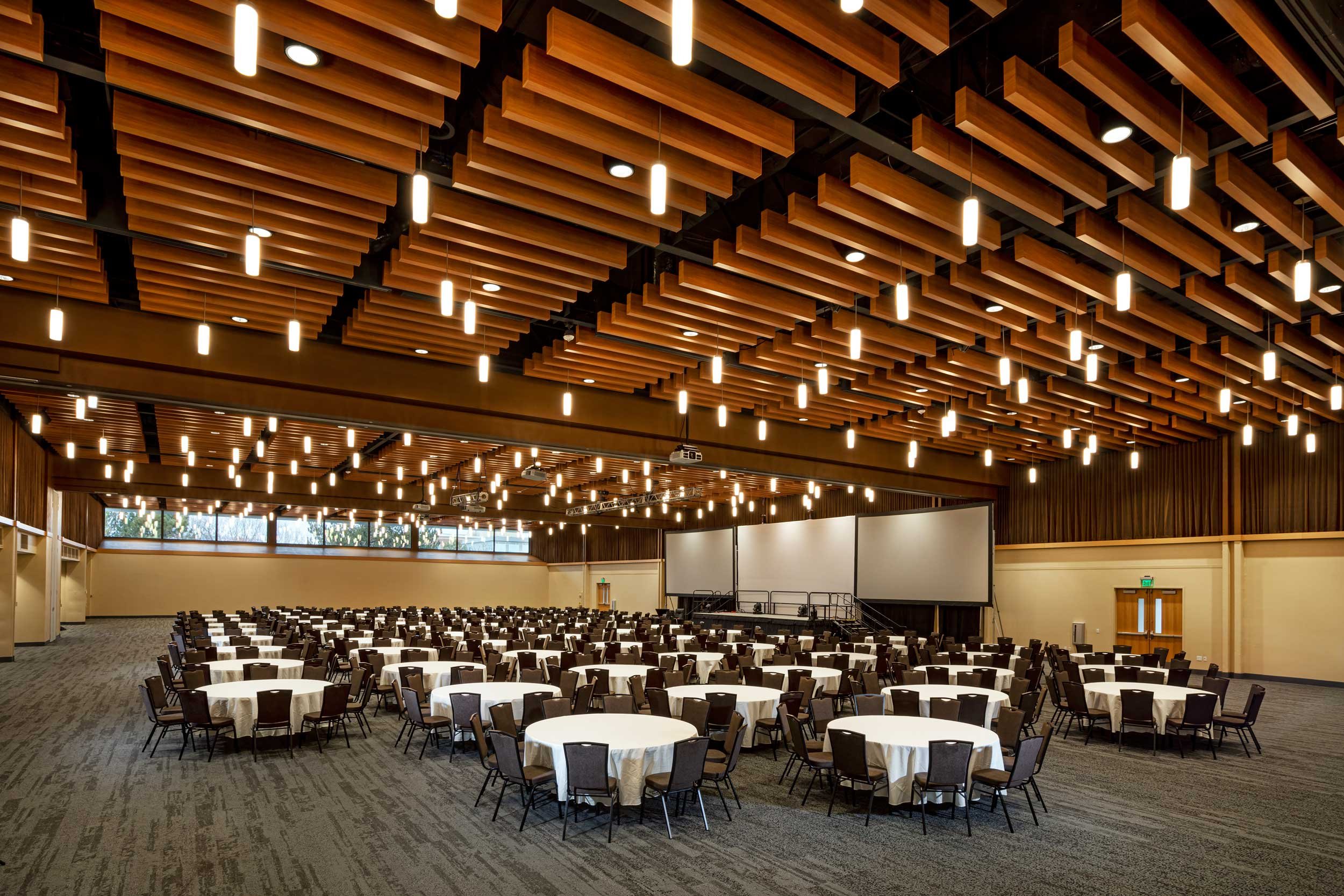
Two Rivers Convention Center
Grand Junction, Colorado
Remodel / addition
25,000 sf / 7,721 sf
Owner
City of Grand Junction
This project rejuvenated a well-worn public facility that now generates a ‘wow’ factor that engages the public attending meetings, conventions, or special events.
This project updated the interior finishes of the main public areas - ballroom, entry lobby, main corridor, and restrooms - and updated the MEP systems that were past their service life.
The ballroom remodel incorporated clerestory windows for daylight, ceiling beam baffles in a faux cherry-wood finish to add warmth, and dozens of dimmable pendant lights that create a magical glow. Two operable walls can divide the space to accommodate smaller venues.
A service corridor addition provides back-of-house, direct access to the kitchen and ballroom. It also provides more space for storage and insertion of an elevator. The addition bumped out the building’s north façade that was modernized with blue metal siding, multiple colors of glazing, and colorful banners. A gray concrete wall running parallel to the north sidewalk provided an ideal space for public art. An abstraction of the Grand Valley topography was painted as a colorful mural to further enliven the exterior and engage pedestrians.
Back to State & Local Government






